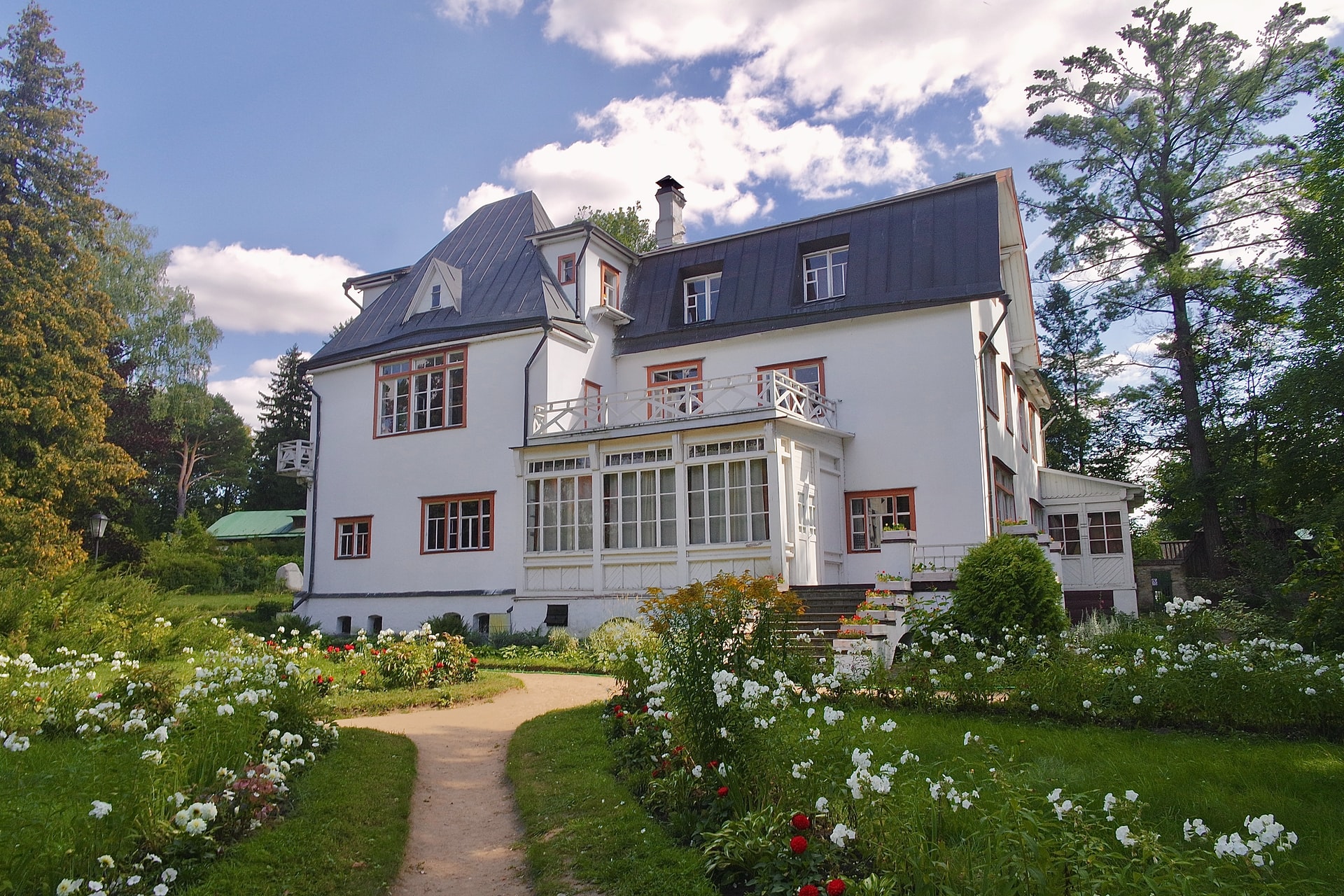Additions to the Home Styles & Costs
There are numerous ways to add square footage and value to your home from a single room bump-out to a full pop-top addition (a Denver term for adding a second story to a single-story home).
Whether you are looking to add on another bedroom for a growing family, an office for working at home or another space for value, adding an addition to your home can be a great investment.
Cost
As you are probably aware there is not a commonality between these types of projects. The usual first impression is that additions are a simple low-cost solution for adding space, but a few factors need to be considered before proceeding. Denver has strict planning guidelines to adhere to along with architectural and structural design changes needed to create a seamless blending of old and new. We have provided basic pricing and timeline ranges below as a starting point to help you with your budget. More realistic costs and timelines are honed to a Guaranteed Cost and Guaranteed Timeline with our 3-step process of:
Consultation (Free)
Initial Design Phase
Full Design Phase
Additions to the Home
Design Phases: typically 4-6 months
Permitting: typically 4-5 months
Construction: typically 6-12 months
Additions to the Home | Starting $450 per square foot & Up.
Updating an outmoded 200-square-foot kitchen, keeping the current layout with only minor changes to electrical and plumbing. Replacing existing with semi-custom wood cabinets, countertops, upgraded sink/faucet, energy-efficient appliances, flooring, and other finishes.
