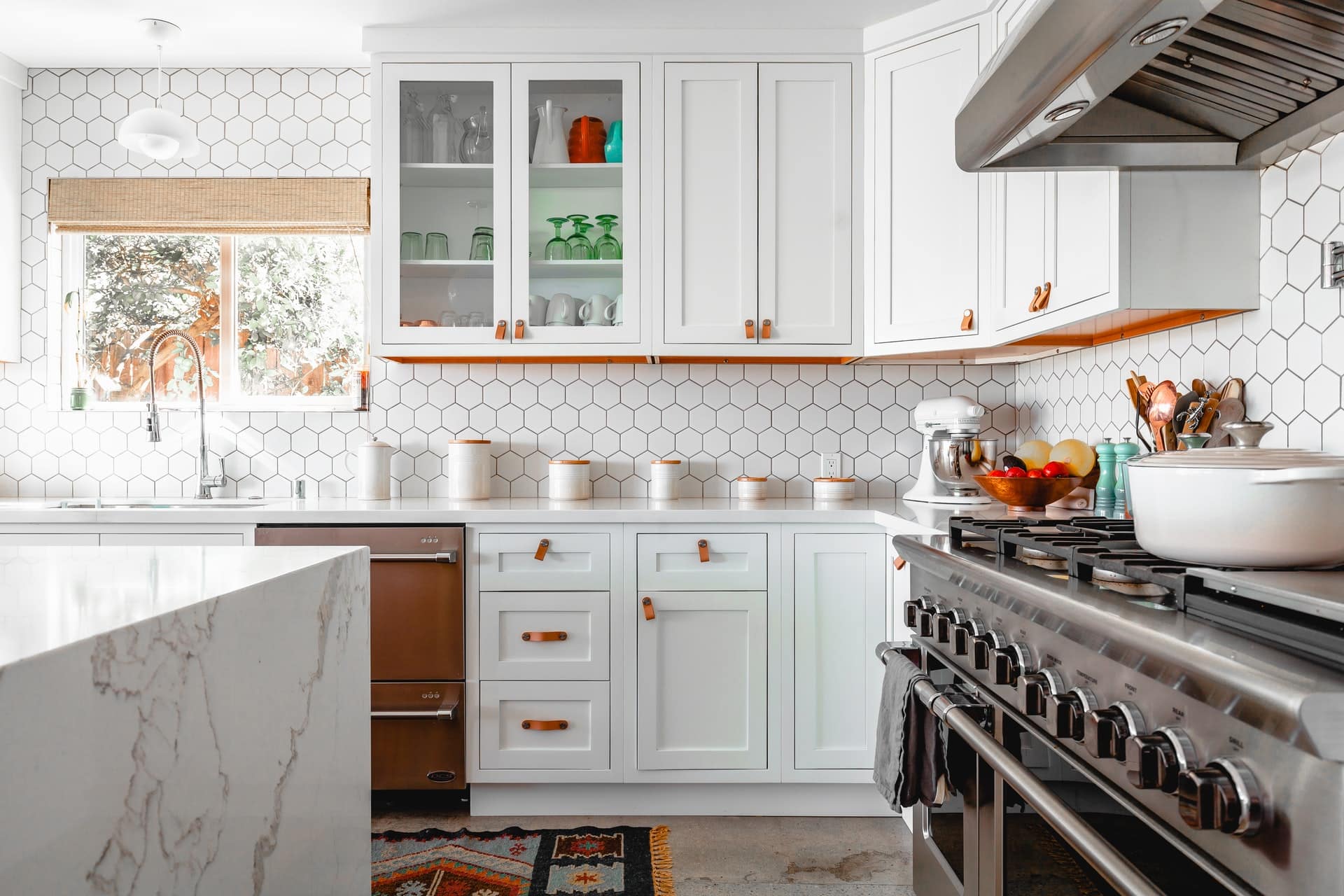Kitchen Remodel Styles & Costs
Replacing an outmoded kitchen with a complete re-design is one of the most requested projects from our clients. Most are looking for updated floor plan with more openness to other areas of the home and outdoor living spaces that allow for both intimate family gatherings as well as expanded gatherings with extended family and friends.
Cost
You are probably aware there is not a commonality between homes, so we provide pricing and timeline ranges below as a starting point to help you with your budget. More realistic costs and timelines are honed to a Guaranteed Cost and Guaranteed Timeline with our 3-step process of:
Consultation (Free)
Initial Design Phase
Full Design Phase
Basic Kitchen Remodel
Design Phases: typically 2-4 months
Permitting: typically 2-3 months
Construction: typically 3-4 months
Basic Kitchen Remodel | Starting at $80,000 – $100,000 & Up
Updating an outmoded 200-square-foot kitchen, keeping the current layout with only minor changes to electrical and plumbing. Replacing existing with semi-custom wood cabinets, countertops, upgraded sink/faucet, energy-efficient appliances, flooring, and other finishes.
Major Kitchen Remodel
Design Phases: typically 3-5 months
Permitting: typically 2-3 months
Construction: typically 3-5 months
Major Kitchen Remodel | Starting at $120,000 – $200,000 & Up
Applies to kitchens with major floor plan changes that require stripping everything down to the studs. Making upgraded changes to electrical, plumbing, and heating to serve new layouts. Fully custom cabinetry, composite countertops, professional-grade appliances, custom flooring, and backsplashes with upgraded walls, ceilings, and trim finishes. Projects requiring expansion of the kitchen with structural changes, moving of walls, windows, and doors, and tying into other adjacent spaces will bring costs into the higher range. These types of projects typically require full upgrades of electrical, plumbing, and HVAC systems to accommodate significant changes.
